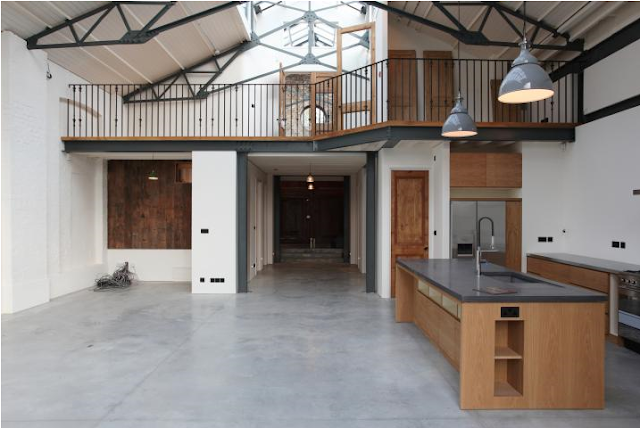Only half of what you see is ours. The rest we inherited from the previous tennants. A flatful of free junk. It was like they got halfway through moving, before deciding that they didn't need to go back for the last load of jeans, shoes, books, piles of bank statements, kitchen equipment... Or to clean. There were half full rubbish bags and piles of swept up dust all over the floor.
You'll also see the ingenious and rather becoming solution the previous owner had taken towards window treatements, upon realising that a standard £5 blind from the budget DIY store wouldn't measure up so to speak... That's right, a wooden pelmet, screwed right into the wall. It was a happy day when those travesties came down. Although the weather is just turning really cold here now, and I'm hoping we won't miss pulling down those nasty plastic blinds for extra insulation.
But back to the kitchen. The previous rental tennants had tried to create a 'kitchen room' in the back corner by placing the freestanding bench out in the middle of nowhere and using the Expedit bookshelf for the other 'wall'. Crazy stuff. There was also a disgusting grease covered open wire shelving unit, which from a distance I thought I could clean up and paint to be kind of cool. Up close I realised the best home for it was at the tip. Or the local chippie.
But we did score a free Expedit bookcase! I don't know what they used to cook in here but I spent about 3 hours with industrial strength cleaner removing dust glued onto it with grease. We also kept a few other things like a brand new fancy corksrew, still in the box, a fridge, freezer, a thermos and some saucepans in good nick.
The first thing we did was push the bookcase against the wall, and move the freestanding worktop alongside it to open up the space. And that's pretty much how it's remained since. Despite my protests of "I'm not living with this kitchen for more than a month!", we've now been here 10 months. This photo was taken a few weeks ago - isn't that extractor pipe just lovely? It runs through our bedroom as well!
So much better. But why doesn't my makeshift kitchen look as good as this one?! Possibly because I can't be bothered buying those nice looking wooden crates.
 |
| Photo courtesy of Remodelista via The New York Times |
These days we're thinking that ultra-modern is the way to go - it fits better with our mid-century furniture obsession, and will sit nicer in this old building, rather than trying to match or mix eras. I want the simplicity of the kitchen to mean it fades into the background allowing the industrial features stand out more.
So I've started looking for inspiration on ultra-modern kitchens... and luckily they are a-plenty. But it seems that splashbacks are a bit passe these days, which throws the subway tiles into question. This is a little unsettling, as they have been my one constant throughout these rollercoaster months of indecision.
Would you believe it took 6 months to agree finally that white cupboards would be best?
 |
| Photo courtesy of Remodelista |
 |
| Photo courtesy of Remodelista |
 |
| Photo courtesy of Remodelista |
 |
| Photo courtesy of The Kitchen Vote |
 |
| Photo courtesy of Remodelista |
 |
| Photo courtesy of Apartment Diet |
 |
| Photo courtesy of The Kitchen Vote |
And then I saw this! Could it be? Stainless steel worktop with white cupboards and subway tiles in a modern setting!
 |
| Photo courtesy of Remodelista |
 |
| Photo courtesy of Remodelista |
































