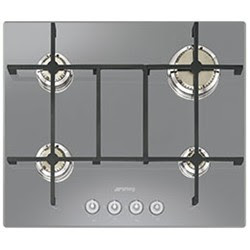Wow, its amazing how much progress can be made, when you have 6 guys crawling your flat with brushes, electric tile saws and wirecutters... Then again, its amazing how much progress can be made when its 45 degrees and you're just a lone ranger in your underpants.
Anyway, lets put the discussion of time and DIY talent shortfalls aside, and move onto talking about paint. White paint to be exact. I have to say, I didn't look at a single colour swatch in order to choose the colour white. Some may say that's madness. I say I'm not enough of an connoisseur to tell the difference. GG and I talk in the most technical of terms. Brightness. GG: "Do you think its too bright?" Me: "Nah, I think it should have been even brighter." And then silence for a while before moving onto look at something else.
So, in chronological order we have plastering complete and first lick of paint applied. Again, sorry for the photo quality, the camera is buried in the bedroom somewhere...
The painting continued and the place really started to take shape:
My favourite photo shows the difference between old and new paint behind where the kitchen cabinets will go:
 We've decided to paint the radiators as well, a suggestion made by the decorators. Hard to tell here, but they look decidedly crappy next to the white walls.
We've decided to paint the radiators as well, a suggestion made by the decorators. Hard to tell here, but they look decidedly crappy next to the white walls.And in the last couple of days the kitchen has started to take shape... that funny cabinet on the wall will be our pantry/extra storage, since by the time we jammed in a sink, dishwasher, fridge, freezer and oven, there was only space for 1 set of drawers. And I've previously ranted about my aversion to overhead cupboards. However, we were daydreaming in BoConcept one day and I spotted this vertical single wall cabinet which floats on the wall and I loved it. Ours will have 4 handleless doors and is made of 2 stacked wall cabinets from Ikea. It looks quite large in this photo but I'm hoping once the white doors are revealed and the rest of the furniture is in the room you won't notice it too much.
Here is GG inspecting the new oven. Finally! We we will soon be able to cook baked goods. If only I knew how to bake. Since we never hooked up the electrics for our old standalone cooker, we've been surviving solely on stove top culinary delights for 18 months now. Oh, and of course our portable grill, "George". And the beast itself. We splurged a little on the visible appliances in the kitchen. Since we ended up going with Ikea cabinets and hidden appliances, thought it might be nice to up the ante on the hob and oven. Both have glass rather than stainless steel surfaces. I can't wait to try them out! Might just need to invest in a new kettle, since the old one might find his self esteem a little shaken as he stares down at his chipped reflection all day...
Here is the matching hob, the photo isn't that great unfortunately but that didn't stop us basing our purchasing decision for both the oven and hob solely on the one crappy picture below. Slightly scary buying some of the biggest ticket items without having clapped eyes on them in person, but that's pretty much been the theme of our approach to both flat-hunting (stepped inside a total of 7 flats, 1 of which was just for funsies pre-deposit) and reno fitout. Ah, the intertubes, how we love you.

All in all, everything starting to look good there!
Later this week, an update on the bathroom, which is nearly done! We even think we might have moved back in next week...






























